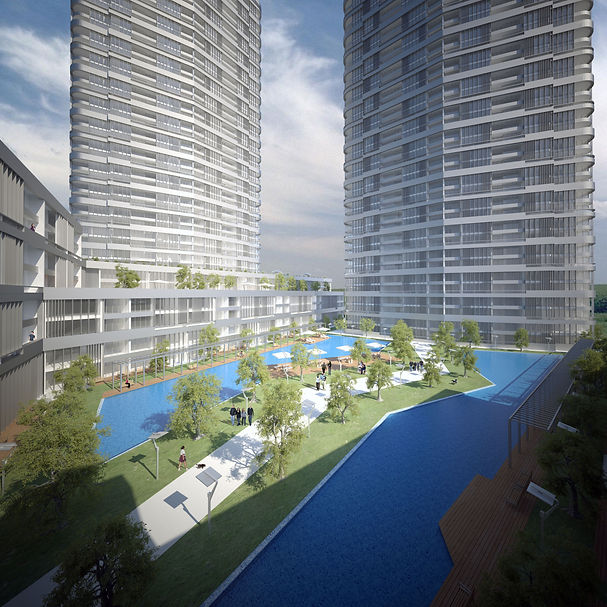top of page

Landmark ASM
Ankara / Türkiye , 2016
Ankara’nın Yapracık bölgesinde yer alan proje alanı, Ankara Çevre Otobanına cephelidir. Şehir yönünden geniş bir şehir manzarasına hakim, yaklaşık 25m kot farkının bulunduğu arsada 394 tane 4+1 ve 54 tane 2+1 planlı daire ile beraber bunu destekleyen 10.000m2 büyüklüğünde dükkanlar oluşturulmuştur. Teraslanarak geri çekilen 2+1 daire kütlesi korunaklı bir avlu oluştururken, konut kullanımmına açık ortak yeşil teraslarda urbanfarm konseptine uygun düzenlemeler önerilmiştir. 4+1 bloğu olarak yükselen 2 kütle, tüm daireler kent manzarasına yönlenecek şekilde yerleştirilmiştir.



1/1
Proje Künyesi
Ofis: rggA Mimarlık
Yıl: 2020
Tasarım : Güneş Gökçek
Tasarım ekibi : Ahmet Çağlar, Batuhan Türkay, Mustafa Taşdemir, Ozan Güzey, Buğra Topa
İnşaat Alanı : 8.900m2
Proje Galerisi

bottom of page









